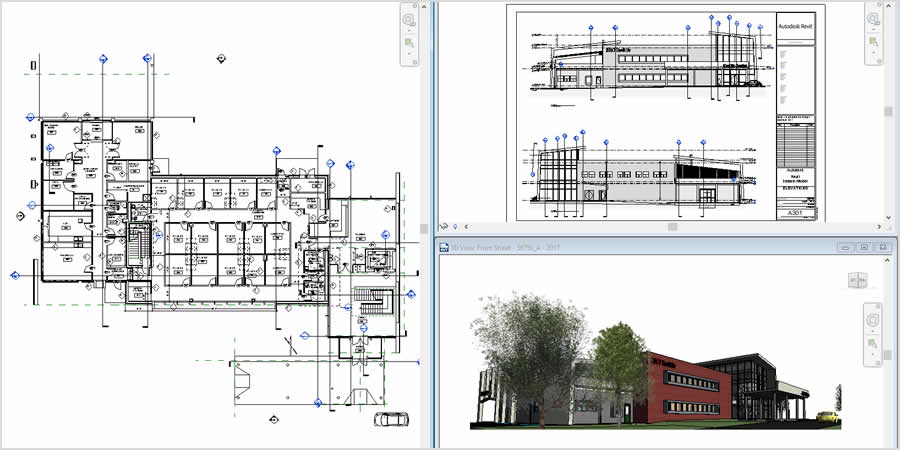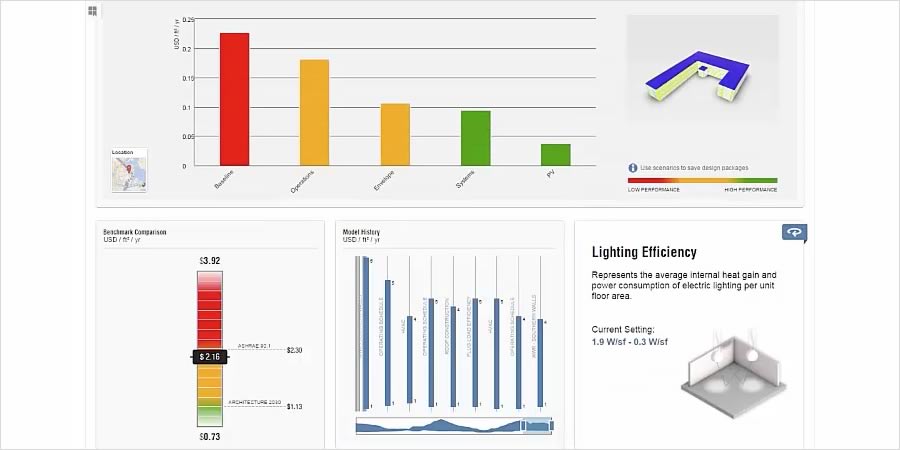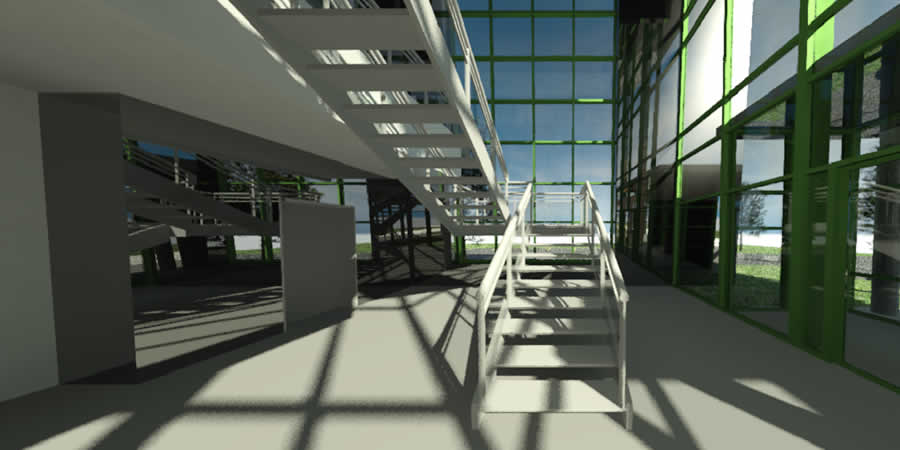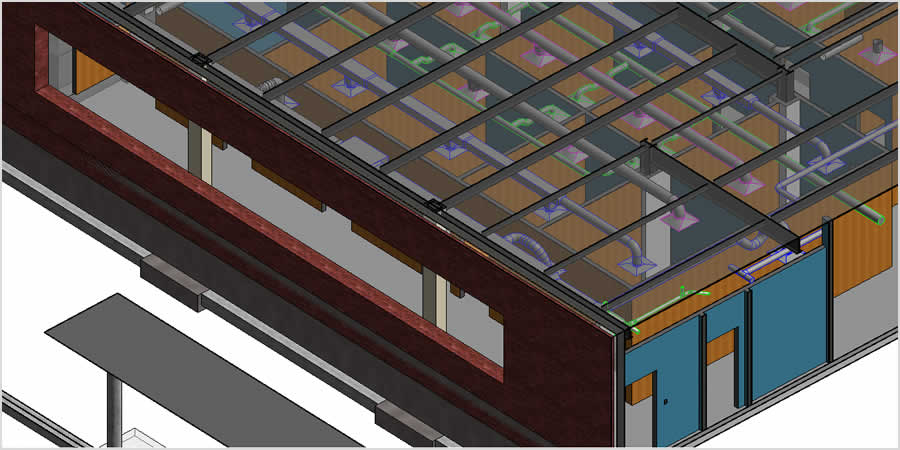
Design and documentation
Place intelligent elements like walls, doors, and windows. Revit generates floor plans, elevations, sections, schedules, 3D views, and renderings.

Analysis
Optimize building performance early in the design process, run cost estimates, and monitor performance changes over the project’s and building’s lifetime.

Visualization
Generate photorealistic renderings. Create documentation with cut-aways and 3D views, and stereo panoramas to extend your design to virtual reality.

Multidiscipline coordination
Since Revit is a multidiscipline BIM platform, you can share model data with engineers and contractors within Revit, reducing coordination tasks.