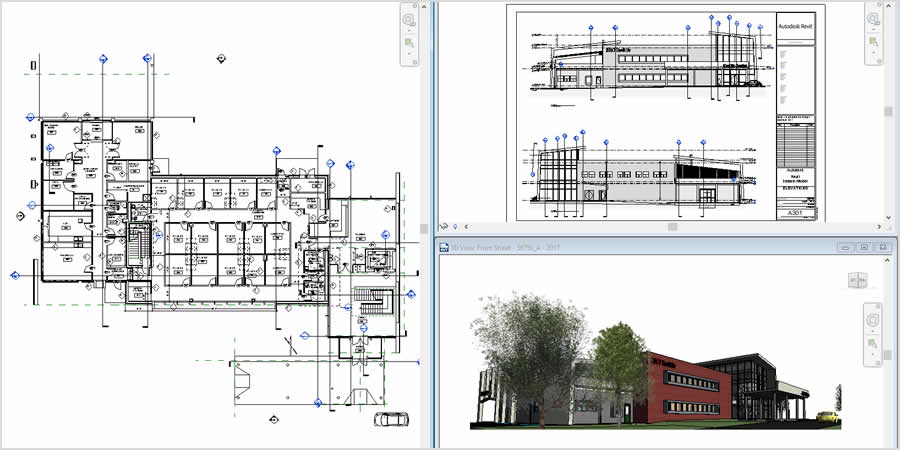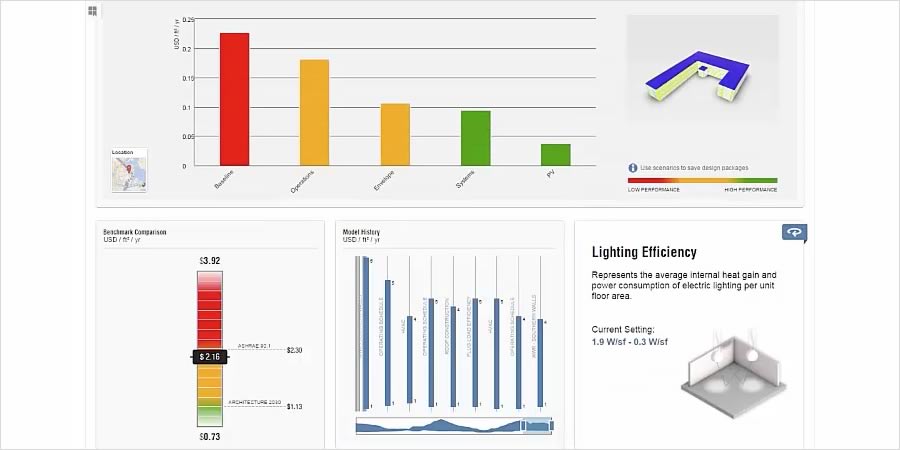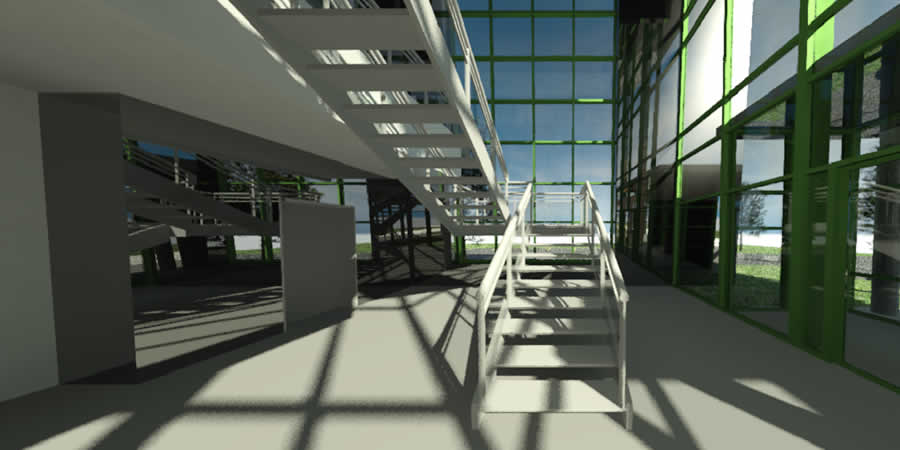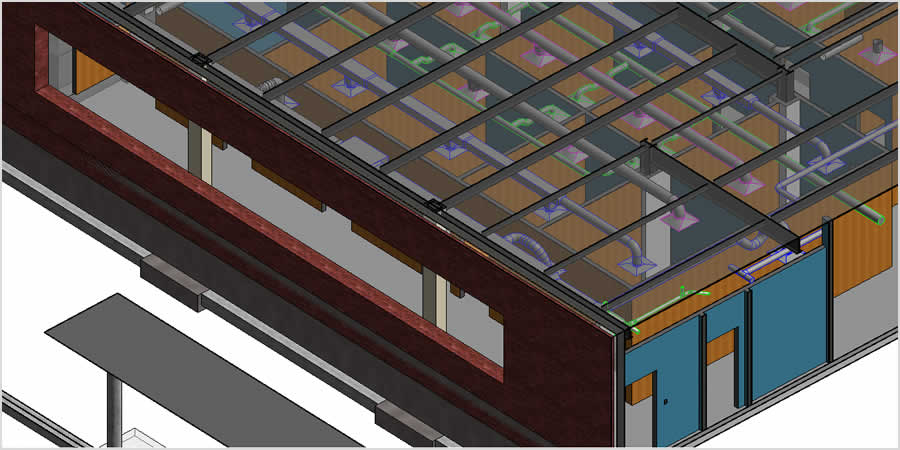Introduction
Building Information Modeling (BIM) is an intelligent model-based process that provides insight for creating and managing building projects faster, more economically, and with less environmental impact. Learn basic techniques for creating building information models, including: building elements, building envelope, curtain systems, interiors and circulation, and creating families. This course gives an introduction & overview to BIM Revit Architecture
After completing this lesson, you will be able to:
- Create a
basic building model containing essential elements, such as walls, doors,
windows, and roofs
- Understand how to place walls and
choose wall types
- Place wall-hosted elements, such
as doors and windows, and set their height and other properties
- Appreciate how to create floor
and roof elements by sketching their boundaries and choosing their types














